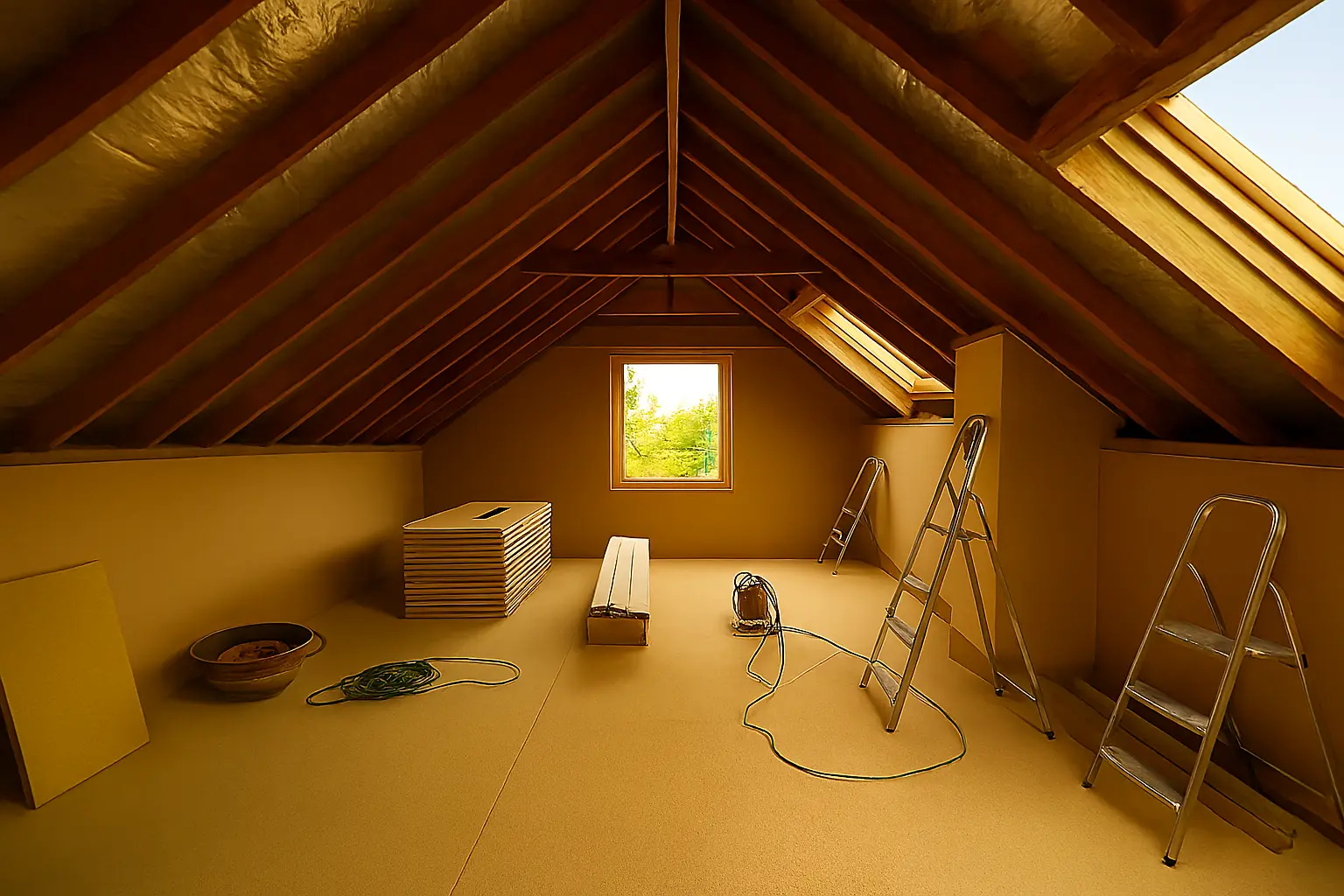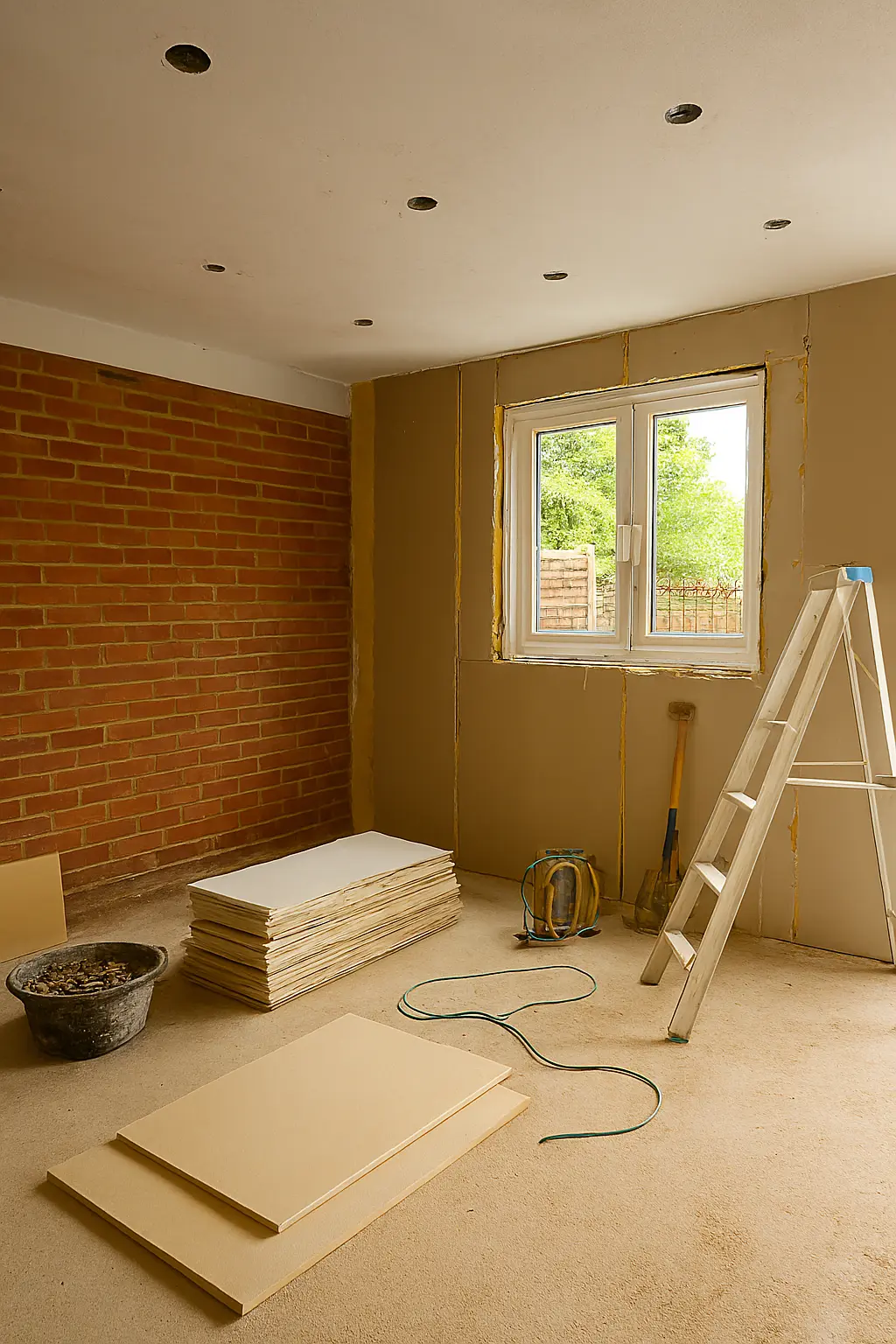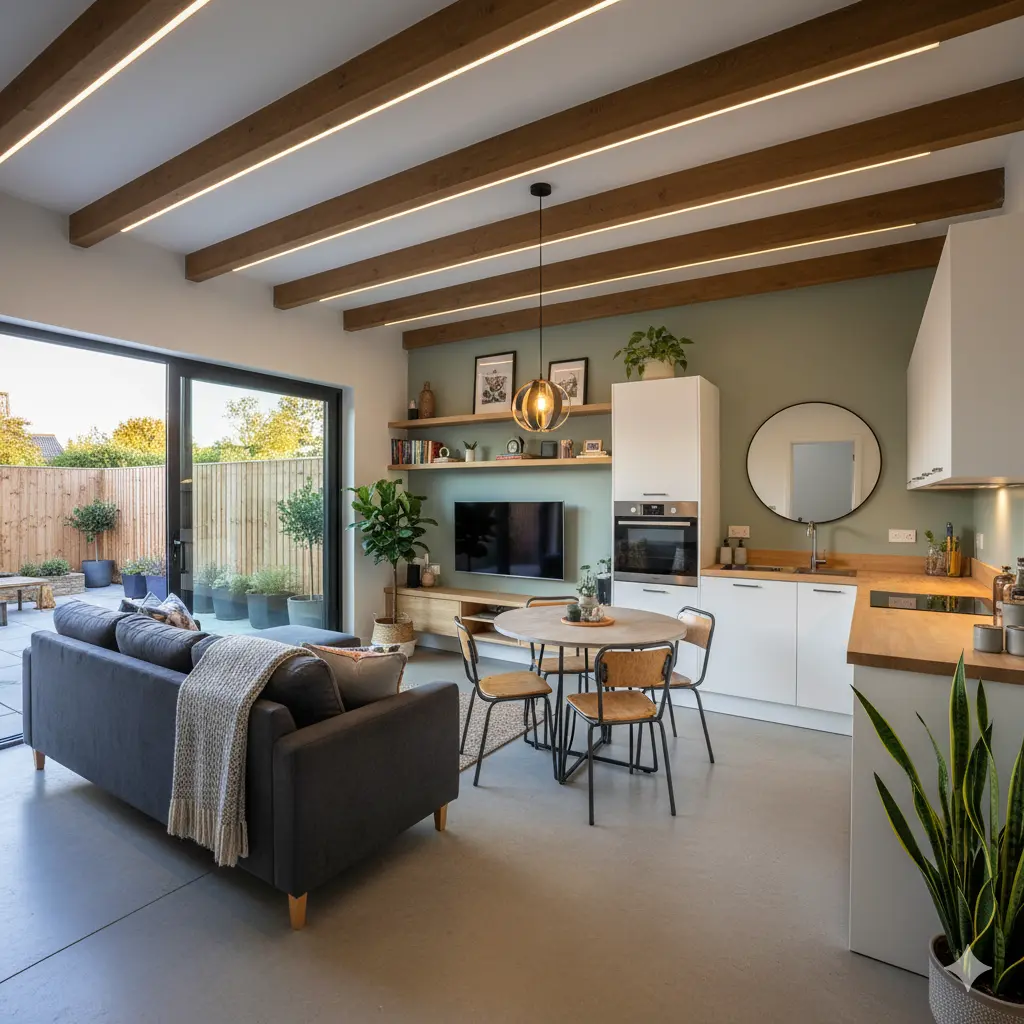Unlock your home's hidden potential with A.P.T. Builders conversion services. With over 18 years of experience serving Ashford and Kent, we specialize in transforming garages and lofts into beautiful, functional living spaces. Whether you need an extra bedroom, home office, rental suite, or expanded living area, our expert conversions maximize your property's value and usability without the cost and disruption of moving house.
Converting garages and lofts requires specialized expertise across structural engineering, insulation, Building Regulations, electrical work, plumbing, plastering, and finishing. We manage every aspect of your conversion project, creating comfortable, well insulated spaces that seamlessly integrate with your existing home. From structural floor reinforcement and roof modifications to heating systems and interior design, we deliver professional conversions that add significant value to Kent properties.

Transforming attached or detached garages into bedrooms, offices, gyms, or additional living space.
Converting roof spaces into master bedrooms, en-suites, home offices, or additional family rooms.
Complete conversions creating ground floor space plus additional first floor room above garages.
Converting built-in garages maintaining property frontage while gaining valuable internal space.
Adding dormers increasing headroom and floor area in loft conversions for maximum usability.
Self contained living spaces with kitchenettes and bathrooms for rental income or family use.
Garage conversions offer excellent value, typically requiring no planning permission under Permitted Development rights. They provide ground floor living space perfect for bedrooms, home offices, gyms, playrooms, or extended living areas. Modern garage conversions create warm, well insulated rooms that feel like original parts of the house, with proper floor insulation, heating systems, and attractive finishes. The existing walls, roof, and foundations provide a head start, making garage conversions cost-effective ways to add space.

Quiet, separate workspaces with proper insulation, heating, electrics, and internet connectivity.
Additional bedrooms with en-suite facilities perfect for growing families or elderly relatives.
Dedicated fitness spaces with rubber flooring, mirrors, and proper ventilation systems.
Self-contained studios with kitchenettes and bathrooms generating rental income streams.
Simple loft conversions using roof windows without altering the roofline, offering the most affordable conversion option with quickest completion times.
Ideal for: Good ceiling height, budget conscious conversions
Adding dormer windows extending the roofline, creating additional headroom and floor space, perfect for maximizing loft conversion usability.
Ideal for: Limited headroom, maximum space needed
Converting hipped roofs to gable ends creating square loft spaces with full headroom, particularly popular for semi-detached properties.
Ideal for: Hipped roofs, semi-detached properties
Substantial roof alterations creating near-vertical walls and maximum ceiling height, offering the most spacious loft conversion option available.
Ideal for: Maximum space, luxury conversions
Professional conversions incorporating quality materials and expert installation:
Strengthened floor joists supporting conversion loads and preventing ceiling damage below.
Exceeding Building Regulations with thermal and acoustic insulation creating comfortable spaces.
Fire doors, escape windows, and smoke alarms meeting Building Regulations Part B requirements.
Compliant staircases with proper headroom, handrails, and pitch angles for loft access.
Extended heating systems or electric radiators ensuring comfortable year-round temperatures.
High-quality roof windows providing natural light, ventilation, and emergency escape routes.
Complete bathroom installations with proper drainage, ventilation, and waterproofing systems.
Built-in wardrobes and eaves storage maximizing space in converted areas.
We visit your property to assess feasibility, discuss options, and provide expert conversion advice
Detailed plans prepared with structural calculations and planning applications if required
Comprehensive written quote including all materials, labor, and realistic timescales
Building Regulations applications ensuring full compliance throughout the conversion
Professional construction coordinating all trades from structural work to final decoration
Building Control final inspection, completion certificates, and comprehensive guarantees
All garage and loft conversions require Building Regulations approval covering structural safety, fire safety, insulation, ventilation, and electrical work. Most conversions fall within Permitted Development rights requiring no planning permission, though some restrictions apply in conservation areas or for listed buildings. We handle all Building Control applications, working with inspectors throughout the conversion ensuring full compliance and proper certification for future property sales.

For over 18 years, A.P.T. Builders has been transforming garages and lofts throughout Kent, helping homeowners unlock their properties hidden potential. We understand that conversions offer exceptional value, creating additional living space without the expense and disruption of moving house or building extensions. Our expertise spans all conversion types, from simple Velux loft conversions to complex dormer installations and complete garage transformations with en-suites.
Every conversion we complete meets Building Regulations, with proper structural reinforcement, high-performance insulation, fire safety compliance, and quality finishing throughout. We manage all aspects of your conversion project, from initial structural surveys and Building Control applications through construction work to final decoration. Our experienced team coordinates all trades ensuring your conversion is completed on time, to budget, and to our exacting quality standards.
We proudly serve all areas of Kent including Ashford, Maidstone, Canterbury, Tunbridge Wells, Sevenoaks, Tonbridge, Dartford, Gravesend, Chatham, Gillingham, Rochester, Sittingbourne, Faversham, Dover, Folkestone, Margate, Ramsgate, and surrounding villages. Our local knowledge means we understand Kent's building characteristics, planning authorities, and conversion opportunities specific to different property types throughout the county.
18+ years expertise in garage and loft conversions across all Kent property types.
We handle everything from structural surveys through Building Control to final finishing.
Full compliance with all Building Regulations including structural, fire, and insulation requirements.
Skilled tradesmen delivering exceptional standards in carpentry, plastering, electrics, and finishing.
Exceeding Building Regulations creating warm, quiet spaces with minimal running costs.
Detailed written quotations with realistic timescales and no hidden costs or surprises.
Clean, respectful work practices minimizing impact on your daily family life.
Comprehensive warranties on all structural work, materials, and finishes for peace of mind.
Get your free consultation and detailed quotation from Kent's conversion specialists