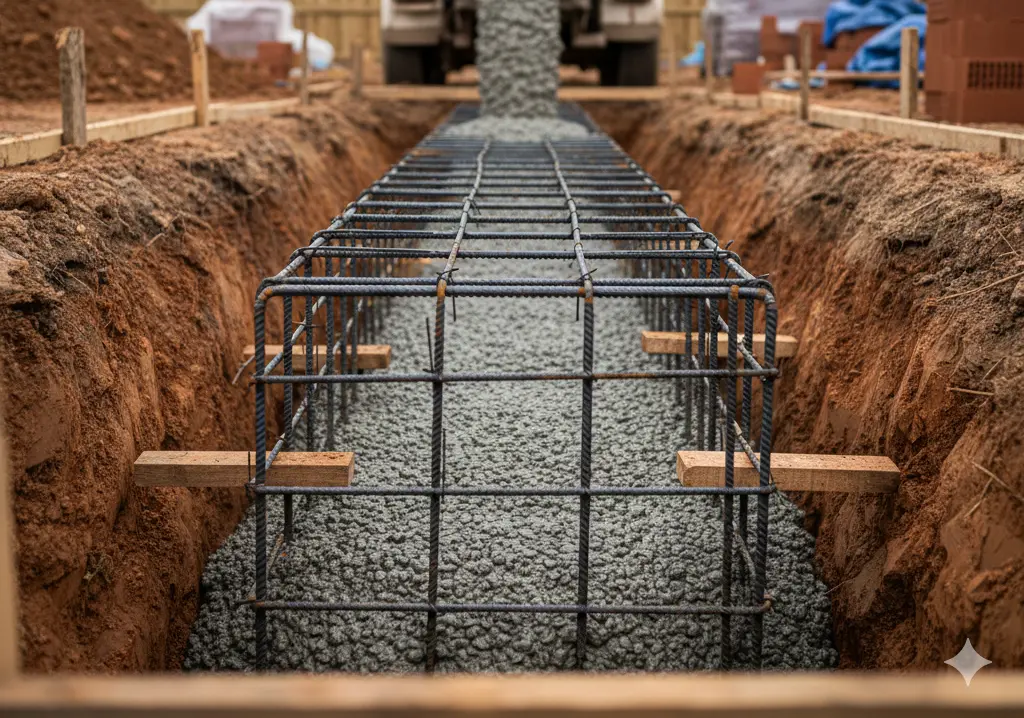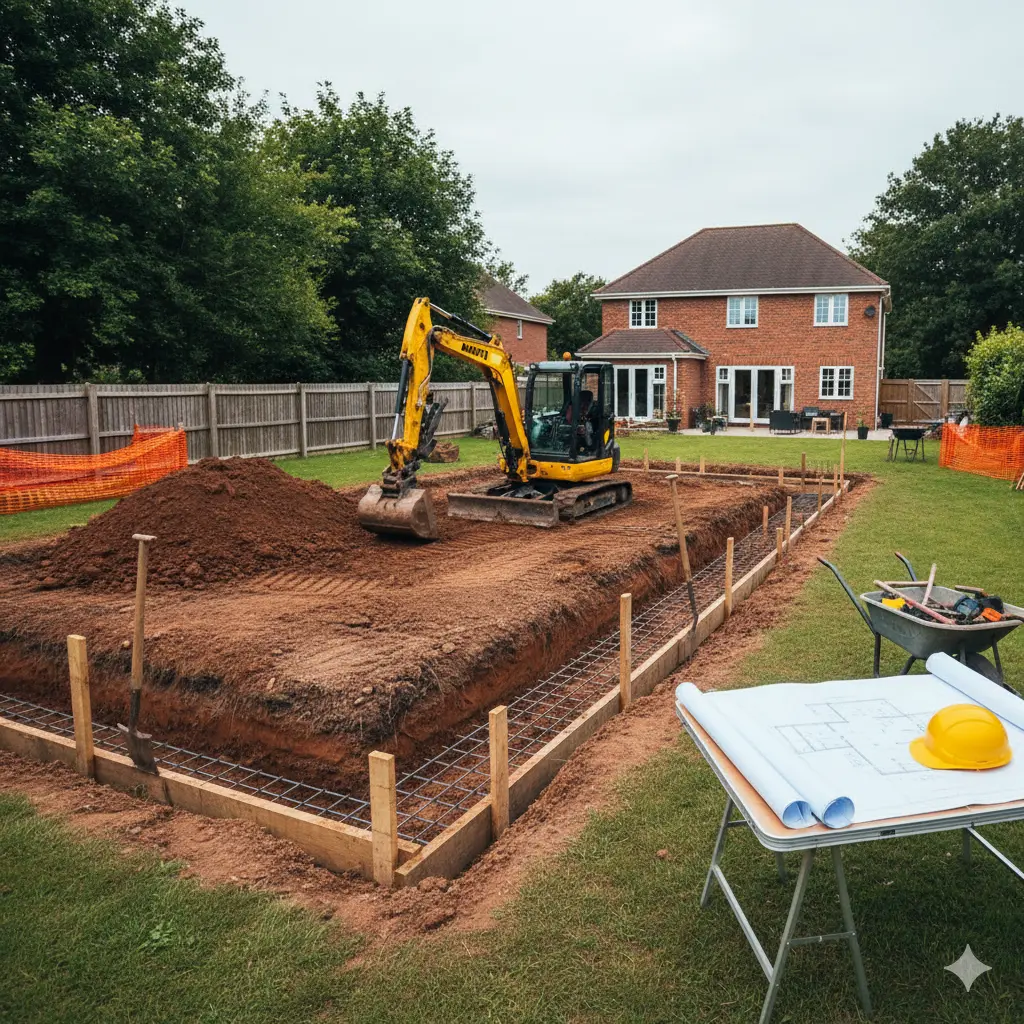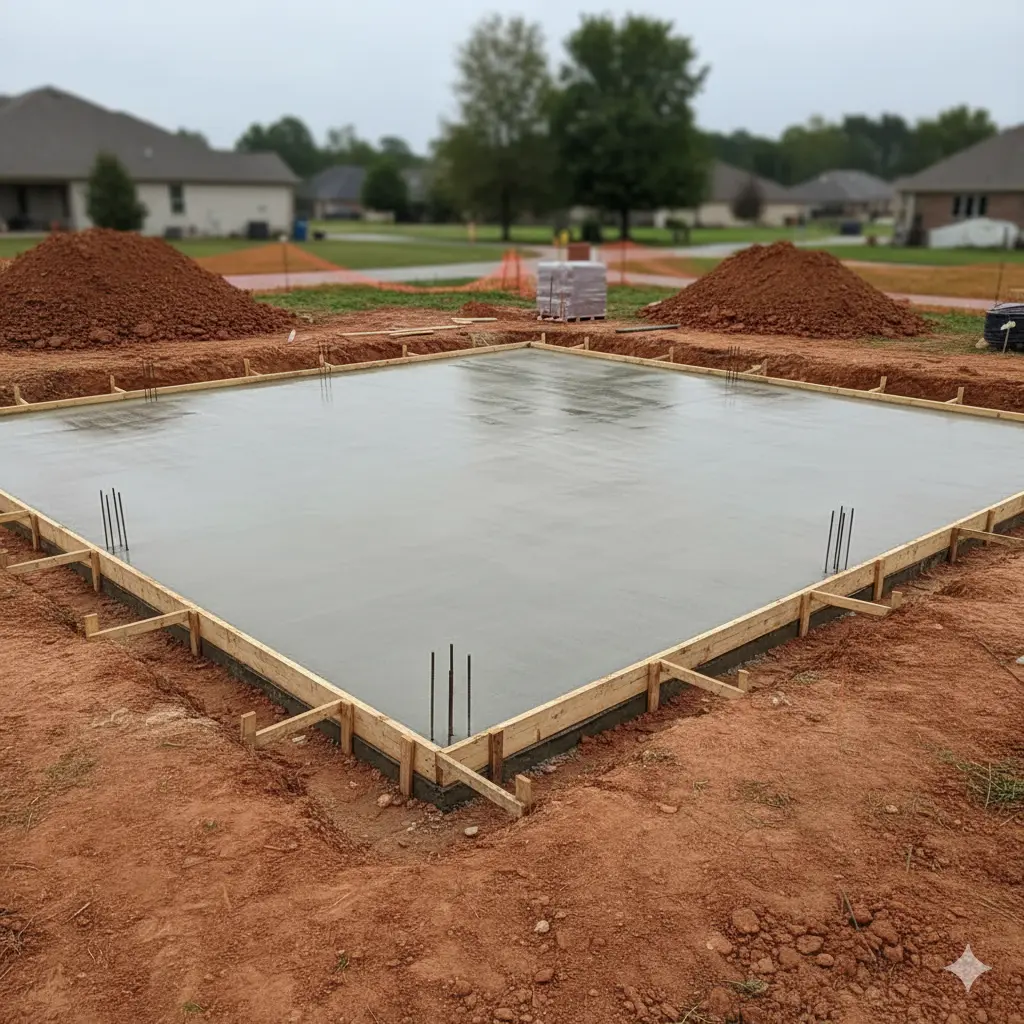Build on solid foundations with A.P.T. Builders groundwork and foundation services. With over 18 years of experience serving Ashford and Kent, we provide professional excavation, foundation construction, and groundwork for extensions, conversions, outbuildings, and new builds. From initial site preparation and drainage through concrete foundations and floor slabs, we deliver quality groundwork ensuring stable, level, dry bases that last for generations. Every foundation we construct meets Building Regulations with proper depth, specification, and damp proofing throughout.
Quality foundations are essential for any building project, providing stable support and preventing settlement, cracking, and structural issues. We provide comprehensive groundwork services from initial excavation through foundation construction, drainage installation, and floor slab preparation. Our experienced team works to structural engineer specifications, Building Regulations requirements, and Building Control standards ensuring your project starts on the right footing. Proper groundwork prevents expensive problems later, making it the most important investment in any building project.

Strip foundations for single and double storey extensions with proper depth and specification.
Concrete bases and foundations for garden rooms, garages, and outbuildings of all sizes.
Complete foundation systems for new builds including trench fill and reinforced concrete.
Level concrete bases for garages with proper drainage and reinforcement specifications.
Reinforced concrete bases for conservatories with insulation and damp-proof membranes.
Complete drainage installation including foul water, surface water, and soakaway systems.
Different building projects require different foundation types depending on ground conditions, loads, and Building Regulations requirements. Strip foundations are most common for extensions and houses, with trenches filled with concrete providing stable support. Trench fill foundations use more concrete but require less labor and provide excellent stability. Pad foundations support individual columns or posts, while raft foundations spread loads across larger areas on poor ground. We work to structural engineer specifications ensuring the right foundation type for your specific project and ground conditions.

Foundations dug to adequate depth below frost line and poor soil, typically 1m minimum.
Specified concrete mix with proper strength and curing time ensuring long term stability.
Proper drainage preventing water accumulation around foundations causing settlement issues.
Inspections at key stages ensuring compliance with Building Regulations throughout.
Traditional trench foundations with concrete base and blockwork walls, suitable for most extensions and buildings providing stable support on good ground conditions.
Ideal for: Extensions, outbuildings, most projects
Deep trenches filled completely with concrete to ground level, reducing labor and time while providing excellent stability for building projects on various ground conditions.
Ideal for: Poor ground, deep foundations needed
Concrete floor slabs with steel reinforcement mesh providing strong level bases for garages, outbuildings, and structures requiring durable floor surfaces.
Ideal for: Garages, workshops, heavy loads
Complete drainage systems including foul water connections, surface water drainage, and soakaways ensuring proper water management around buildings preventing dampness.
Ideal for: All building projects requiring drainage
Professional groundwork incorporating quality materials and expert construction:
Complete site preparation removing vegetation, topsoil, and debris preparing for excavation work.
Precise measuring and marking ensuring foundations are square, level, and correctly positioned.
Professional digging to specified depths with stable sides and adequate working space throughout.
Compacted hardcore sub-base providing stable, level platform for concrete floor slabs.
Heavy duty DPM installed below concrete slabs preventing moisture rising through floors.
High performance insulation meeting Building Regulations thermal requirements for ground floors.
Underground pipes and ducts for water, electric, gas, and telecoms installed before concrete.
Specified concrete mix with proper strength, curing time, and professional finishing throughout.
We assess ground conditions, access, and requirements planning the groundwork approach
Accurate marking and measuring ensuring foundations are correctly positioned and square
Professional digging to required depths with safe working practices and proper disposal
Inspector examines foundation trenches before concrete pouring approving depth and specification
Quality concrete poured to specification with proper leveling and adequate curing time
Blockwork construction, drainage installation, and floor slab preparation ready for building
All foundation work must comply with Building Regulations Part A (Structure) requiring adequate depth, strength, and specification for the building loads. Building Control inspects foundations before concrete pouring, checking depth, width, ground conditions, and reinforcement. We work to structural engineer specifications ensuring foundations meet requirements while coordinating inspections throughout construction. Our experience across Kent means we understand local ground conditions, Building Control expectations, and proper construction methods delivering compliant foundations that pass inspections first time.

For over 18 years, A.P.T. Builders has been providing professional groundwork and foundation services throughout Kent, creating solid bases for extensions, conversions, outbuildings, and new builds. We understand that foundations are the most important part of any building project, poor groundwork leads to settlement, cracking, and expensive structural problems years later. That's why we never compromise on quality, working to structural engineer specifications and Building Regulations standards ensuring every foundation we construct provides stable, long-term support.
Our experienced groundwork team handles all aspects from initial site clearance and excavation through foundation construction, drainage installation, and floor slab preparation. We coordinate Building Control inspections throughout, ensuring compliance and proper certification. Our local knowledge across Kent means we understand ground conditions in different areas, from clay soils requiring deeper foundations to chalk areas needing careful specification. This experience ensures appropriate foundation solutions for your specific location and project requirements.
We proudly serve all areas of Kent including Ashford, Maidstone, Canterbury, Tunbridge Wells, Sevenoaks, Tonbridge, Dartford, Gravesend, Chatham, Gillingham, Rochester, Sittingbourne, Faversham, Dover, Folkestone, Margate, Ramsgate, and surrounding villages. Whether you need strip foundations for an extension, reinforced concrete bases for a garage, or complete groundwork for a new build, our team delivers quality foundations that provide the stable base every building project deserves.
Extensive expertise in groundwork and foundations across all Kent ground conditions and projects.
Complete compliance with Building Regulations including inspections and proper certification.
Working to structural engineer specifications ensuring adequate foundation design throughout.
Specified concrete mixes, proper reinforcement, and quality materials ensuring long-term stability.
Modern excavation equipment and tools completing groundwork efficiently and safely.
Precise measuring and marking ensuring foundations are correctly positioned and level.
Detailed quotations with all groundwork costs included and no hidden charges.
Comprehensive warranties on all groundwork and foundation construction for peace of mind.
Get your free consultation and detailed quotation from Kent's groundwork specialists