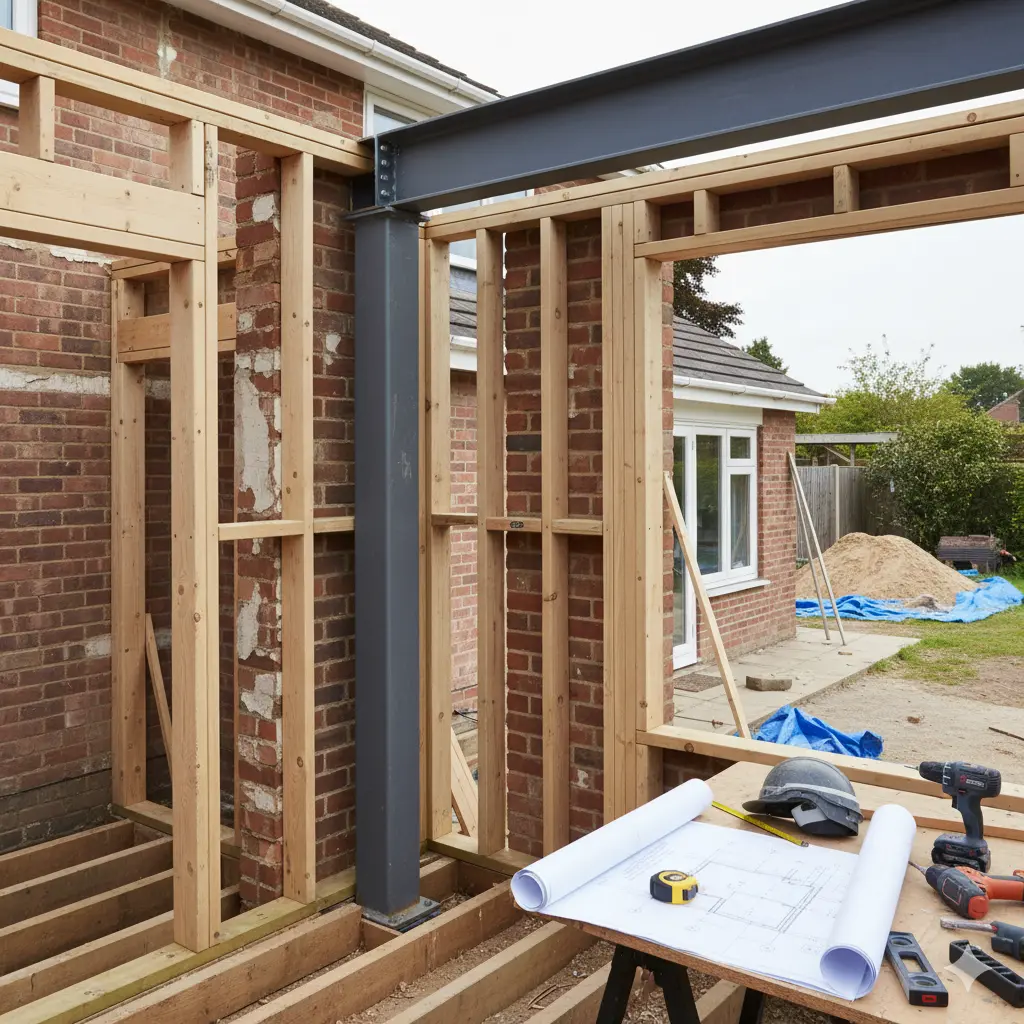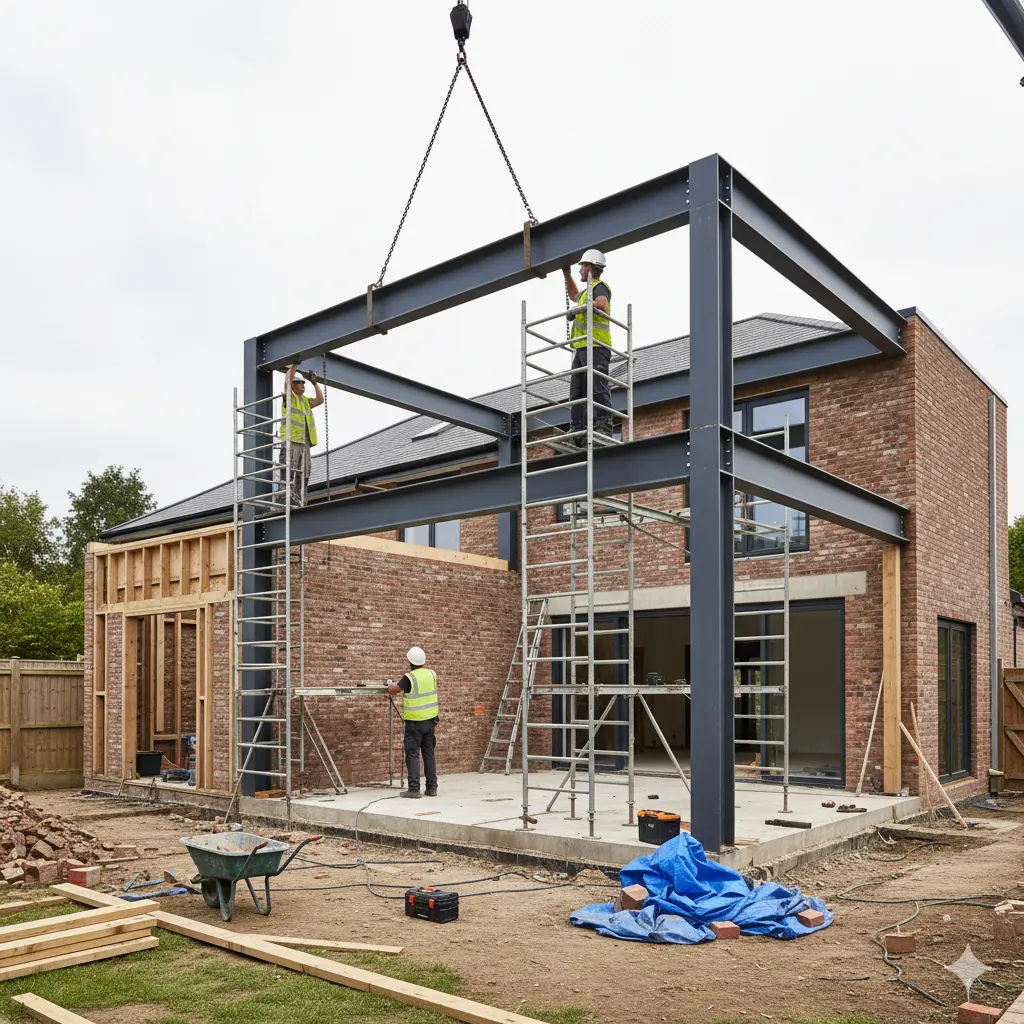Navigate building regulations and structural requirements with A.P.T. Builders planning and structural services. With over 18 years of experience serving Ashford and Kent, we provide comprehensive support for planning applications, Building Regulations compliance, and structural engineering solutions. From initial feasibility assessments through detailed structural calculations to final Building Control sign-off, we ensure your project meets all requirements while delivering safe, compliant, and cost-effective solutions.
Successful building projects require expert navigation of planning regulations, Building Control requirements, and structural engineering principles. We work with experienced architectural designers, structural engineers, and planning consultants to deliver complete solutions for your project. Our comprehensive service covers feasibility studies, planning applications, structural calculations, steelwork design, Building Regulations compliance, and ongoing liaison with Building Control ensuring approvals and certifications throughout your build.

Complete support on applications and submission for householder and full planning permissions.
Full compliance across all parts including structure and fire safety.
Professional calculations for beams, foundations, floor loads, and structural alterations.
RSJ beam specification, supply, and installation for load-bearing structural support.
Structural assessment and solutions for removing or altering load-bearing walls safely.
Ground assessment and foundation design for extensions, conversions, and new structures.
Navigating planning regulations can be complex, with different requirements depending on project type, location, and property characteristics. We provide expert guidance on whether planning permission is required and will help support submissions to local planning authorities. Our experience across Kent means we understand local planning policies, conservation area restrictions, and common approval conditions, maximizing your application's success while minimizing delays.

Extensions, conversions, and alterations to residential properties requiring planning consent.
Major works, new buildings, or projects exceeding Permitted Development allowances.
Specialist applications for properties in conservation areas with additional restrictions.
Listed building consent for alterations to heritage properties with special controls.
Professional structural engineering calculations required for Building Regulations, ensuring adequate support for loads, foundations, and structural alterations throughout your project.
Ideal for: All extensions, conversions, structural work
RSJ (Rolled Steel Joist) beam design, supply, and installation supporting loads when removing walls, creating open-plan spaces, or building extensions and conversions.
Ideal for: Removing walls, open-plan conversions
Foundation design and specifications based on ground conditions, ensuring adequate support for extensions, conversions, and new structures with proper load distribution.
Ideal for: Extensions, outbuildings, new builds
Professional assessment and solutions for removing load-bearing walls safely, including temporary support, beam installation and structural.
Ideal for: Open-plan conversions, renovations
We ensure full compliance with Building Regulations covering all essential aspects:
Structural stability including foundations, walls, floors, roofs, and load-bearing elements throughout.
Fire safety provisions including escape routes, fire doors, alarms, and compartmentation requirements.
Damp-proofing, ground stability, contamination, and proper site preparation for new structures.
Adequate ventilation systems preventing condensation and maintaining air quality throughout buildings.
Thermal insulation, heating systems, and energy performance meeting current standards.
Accessibility provisions for extensions and new buildings ensuring adequate access throughout.
Safe electrical installations with proper certification and Building Control notification.
Proper drainage and waste disposal systems with adequate falls and connections.
We assess your project requirements, discuss feasibility, and advise on planning and structural needs
Evaluating whether planning permission is required and likelihood of approval for your project
Advice in planning applications and structural calculations.
Advice in submitting applications and maintaining ongoing communication with planning and Building Control
Securing approvals and proceeding with construction following approved plans and specifications
Managing Building Control inspections throughout construction and securing completion certificates
The Party Wall Act 1996 requires formal agreements when building work affects shared walls or boundaries in semi-detached, terraced, or adjacent properties. We manage the entire party wall process, serving notices on neighbors, appointing surveyors if required, and ensuring compliance throughout construction. Our professional approach maintains good neighbor relations while protecting your legal position, handling any disputes constructively and ensuring work proceeds without delays or complications.

For over 18 years, A.P.T. Builders has been providing comprehensive planning and structural services throughout Kent, helping homeowners navigate complex regulations and engineering requirements. We understand that successful building projects depend on proper planning approvals, Building Regulations compliance, and sound structural engineering. Our expertise ensures your extension, conversion, or renovation meets all requirements while delivering safe, compliant, and cost-effective solutions.
We work with experienced structural engineers, architectural designers, and planning consultants delivering complete solutions from feasibility assessments through final Building Control certification. Our local knowledge across Kent means we understand planning policies, common approval conditions, and Building Control expectations in Ashford, Maidstone, Canterbury, Tunbridge Wells, and throughout the county. This experience maximizes approval chances while minimizing delays and complications.
We proudly serve all areas of Kent including Ashford, Maidstone, Canterbury, Tunbridge Wells, Sevenoaks, Tonbridge, Dartford, Gravesend, Chatham, Gillingham, Rochester, Sittingbourne, Faversham, Dover, Folkestone, Margate, Ramsgate, and surrounding villages. Whether you're planning a single storey extension, loft conversion, garage conversion, or major renovation, our team provides the planning and structural expertise your project needs.
Extensive expertise navigating planning and Building Regulations across all Kent authorities.
We advise in planning, give structural calculations, communicate with Building Control and construction.
Understanding Kent planning policies, conservation areas, and common approval conditions.
Ongoing communication with Building Control ensuring inspections and compliance throughout.
Honest guidance on approval likelihood, timescales, and costs before committing to applications.
Complete Building Control certification and documentation for future property sales and records.
Get your free consultation and expert advice.