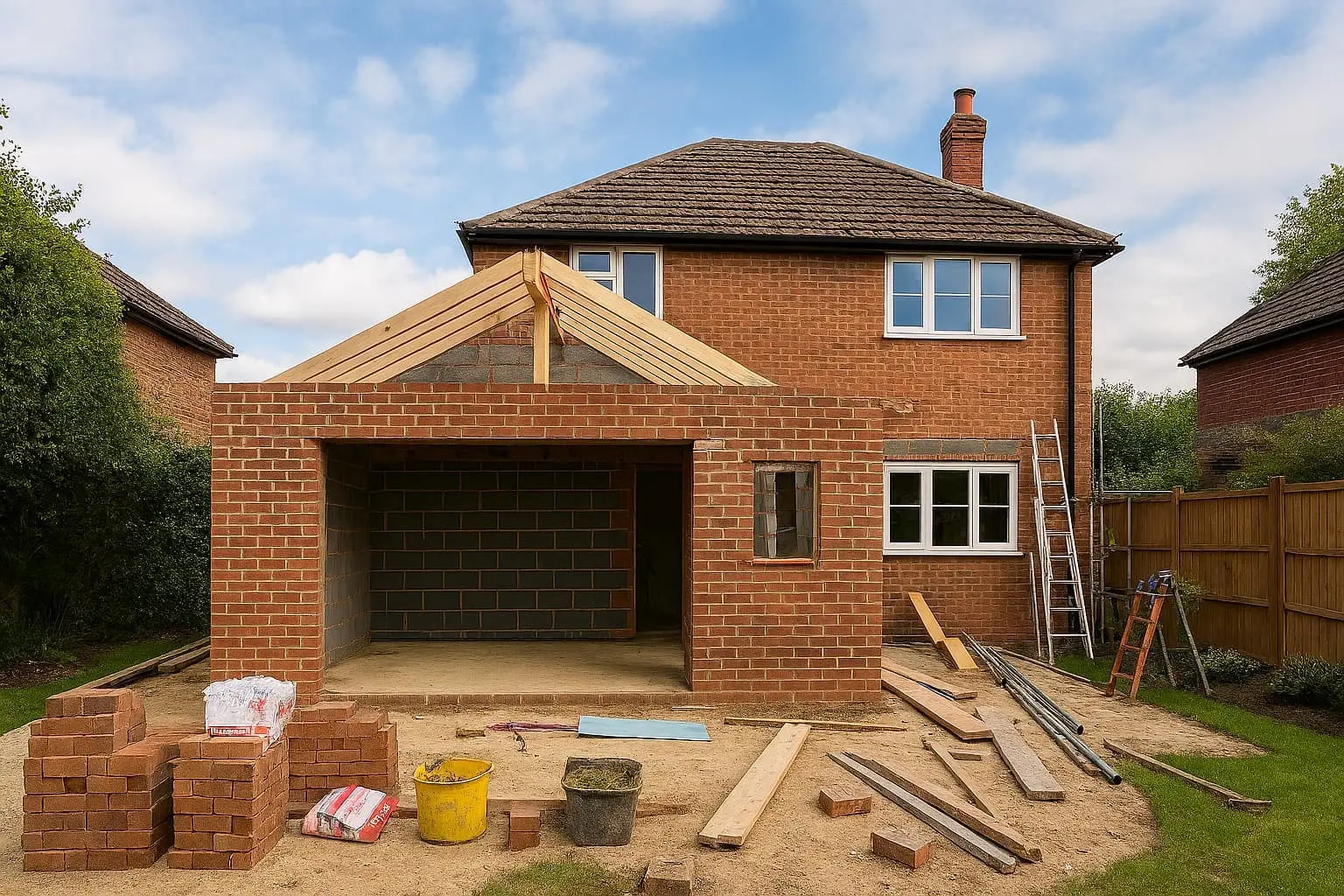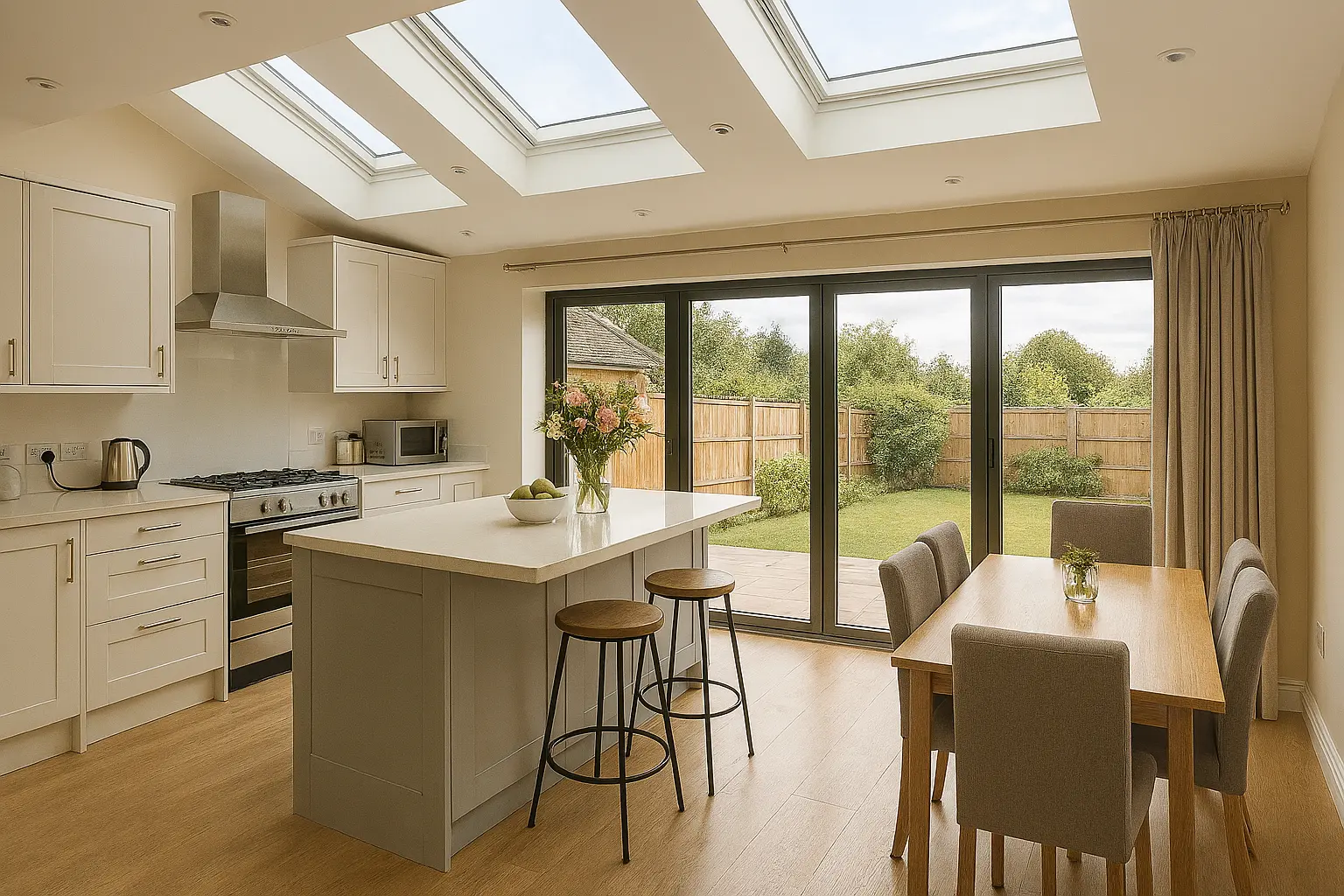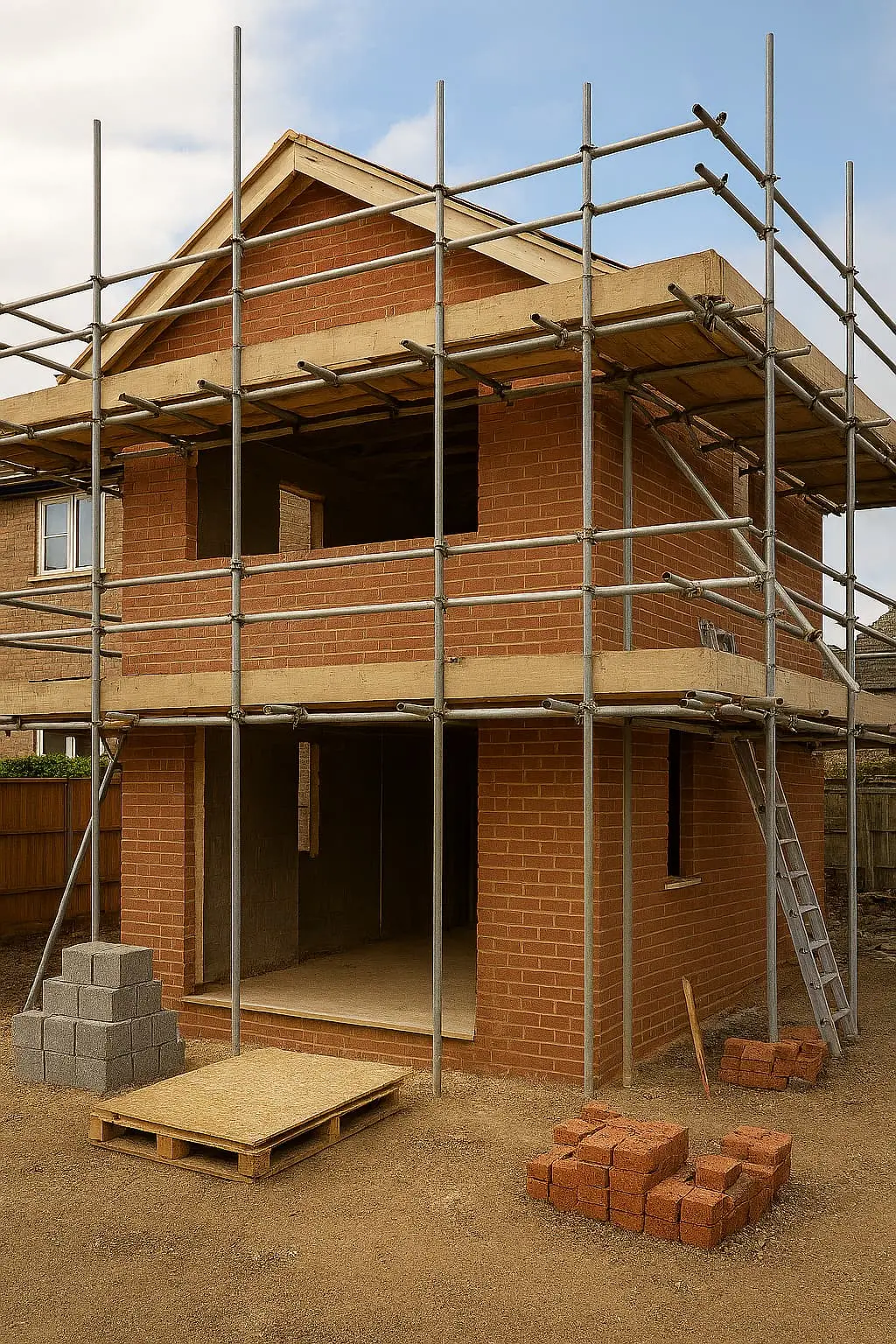Transform your home with A.P.T. Builders extension services. With over 18 years of experience serving Ashford and Kent, we design and build single and double storey extensions that seamlessly blend with your existing property while creating the extra space your family needs. From kitchen extensions and additional bedrooms to complete ground floor transformations, we deliver exceptional results that add value, functionality, and comfort to your home.
Building a home extension requires expertise across multiple disciplines and architectural design, structural engineering, building regulations, foundations, brickwork, roofing, plumbing, electrics, plastering, and finishing. We manage every aspect of your extension project, coordinating all trades and ensuring seamless integration with your existing property. From modern contemporary designs to traditional period appropriate extensions, we create spaces that enhance your home's character and value.

Popular ground floor extensions creating open-plan kitchen-diners and living spaces with garden access.
Two-storey additions providing ground floor living space plus additional bedrooms and bathrooms above.
Utilizing narrow side passages to create wider kitchen and dining spaces in terraced properties.
Combining rear and side extensions creating substantial additional floor area and transformed layouts.
Purpose-designed extensions for open-plan kitchen, dining living spaces with modern bi-fold doors.
Light filled extensions with substantial glazing creating bright garden rooms and entertaining spaces.
Single storey extensions are the most popular way to add space to your home, typically creating open-plan kitchen-dining areas, extending living rooms, or adding garden rooms. They offer excellent value, usually require simpler planning permissions, and transform how you use your ground floor. Modern single storey extensions often feature large bi-fold or sliding doors opening onto gardens, creating seamless indoor and outdoor living.

Open-plan kitchen-diners with island units, family dining areas, and bi-fold doors to gardens.
Additional reception rooms, home offices, or extending existing living rooms for family space.
Light filled garden rooms with panoramic glazing for entertaining or relaxation spaces.
Practical extensions housing utility areas, storage, and mudrooms with garden access.
Two-storey rear extensions providing ground floor living space plus additional bedrooms and bathrooms above, maximizing property value.
Ideal for: Growing families, maximum space addition
Two-storey side extensions on detached and semi-detached properties creating wider rooms throughout both floors.
Ideal for: Detached/semi-detached homes, balanced design
Combined rear and side two-storey extensions creating substantial additional space and completely transforming property layouts.
Ideal for: Major renovations, forever homes
Building above existing ground floor extensions or garages, adding first floor rooms without reducing garden space.
Ideal for: Limited garden space, bedroom additions
Professional extensions incorporating quality materials and expert craftsmanship:
RSJ beams and lintels supporting loads and creating open-plan spaces with minimal internal walls.
Carefully matched bricks and mortar ensuring extensions blend seamlessly with existing properties.
High performance insulation exceeding Building Regulations for energy efficiency and comfort.
Large glazed bi-fold or sliding doors creating indoor-outdoor connections and flooding spaces with light.
Modern heating systems providing efficient warmth without radiators maximizing wall space.
Velux windows and roof lanterns bringing natural light deep into extension floor plans.
Level floor finishes matching existing properties with proper damp-proofing and insulation.
Complete electrical systems with adequate sockets, lighting circuits, and modern consumer units.
We visit your property to discuss your requirements, assess feasibility, and provide initial advice
Architectural drawings prepared and planning applications submitted if required for approval
Comprehensive written quote including all materials, labor, and realistic timescales with no hidden costs
Structural calculations and Building Control applications ensuring full compliance throughout
Professional building work coordinating all trades from foundations through to final finishes
Building Control final inspections, completion certificates, and comprehensive guarantees provided
Home extensions require Building Regulations approval and may need planning permission depending on size and location. We handle all applications, working with Building Control and planning authorities to secure necessary approvals. Many single storey rear extensions fall within Permitted Development rights requiring no planning permission, while double storey extensions typically need planning approval. We provide expert guidance throughout the process, managing applications and ensuring compliance.

For over 18 years, A.P.T. Builders has been designing and building home extensions throughout Kent, helping families create the additional space they need without moving house. We understand that every property and family is different, which is why we offer truly bespoke extension services tailored to your specific requirements, budget, and property characteristics. From modest single storey kitchen extensions to substantial double storey transformations, we deliver exceptional results that enhance your home's value and livability.
Our extensions are built to the highest standards, seamlessly integrating with existing properties while incorporating modern construction techniques and materials. We manage every aspect of your extension project, from initial design and planning applications through structural work, roofing, and internal finishing. Our experienced team coordinates all trades ensuring your extension is completed on time, to budget, and to our exacting quality standards.
We proudly serve all areas of Kent including Ashford, Maidstone, Canterbury, Tunbridge Wells, Sevenoaks, Tonbridge, Dartford, Gravesend, Chatham, Gillingham, Rochester, Sittingbourne, Faversham, Dover, Folkestone, Margate, Ramsgate, and surrounding villages. Our local knowledge means we understand Kent's planning authorities, architectural styles, and building characteristics, ensuring extensions that respect local context while meeting your family's needs.
We handle everything from design and planning through construction to completion and certification.
Extensive expertise building extensions across all Kent property types and architectural styles.
Skilled tradesmen delivering exceptional standards in brickwork, carpentry, roofing, and finishing.
Expert guidance through planning and Building Regulations ensuring approvals and compliance.
Carefully sourced bricks, tiles, and finishes ensuring extensions blend seamlessly with existing properties.
Detailed written quotations with realistic timescales and no hidden costs or surprises.
Professional work practices minimizing impact on daily life with clean, respectful site management.
Comprehensive warranties on all structural work, materials, and finishes for complete peace of mind.
Get your free consultation and detailed quotation from Kent's extension specialists