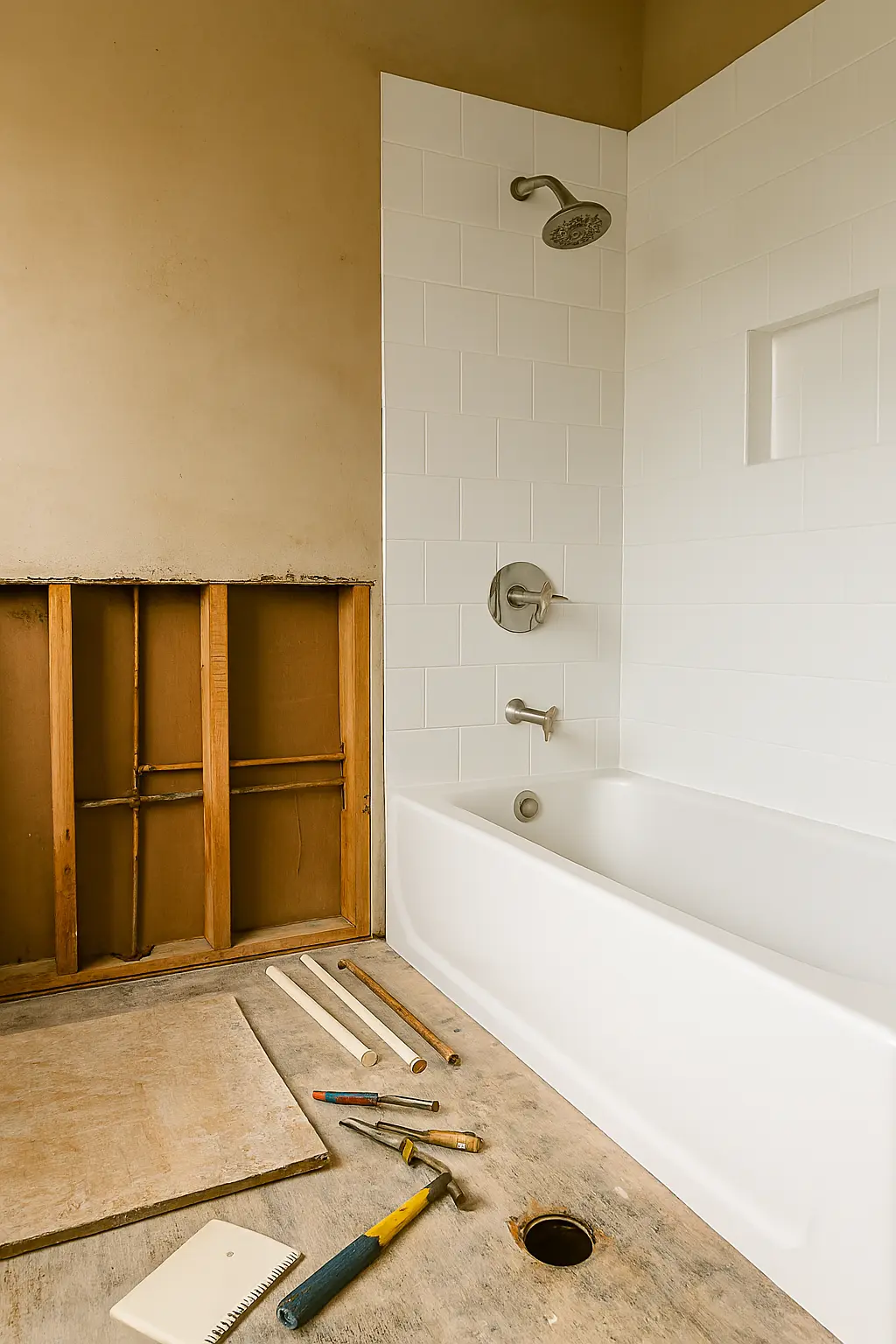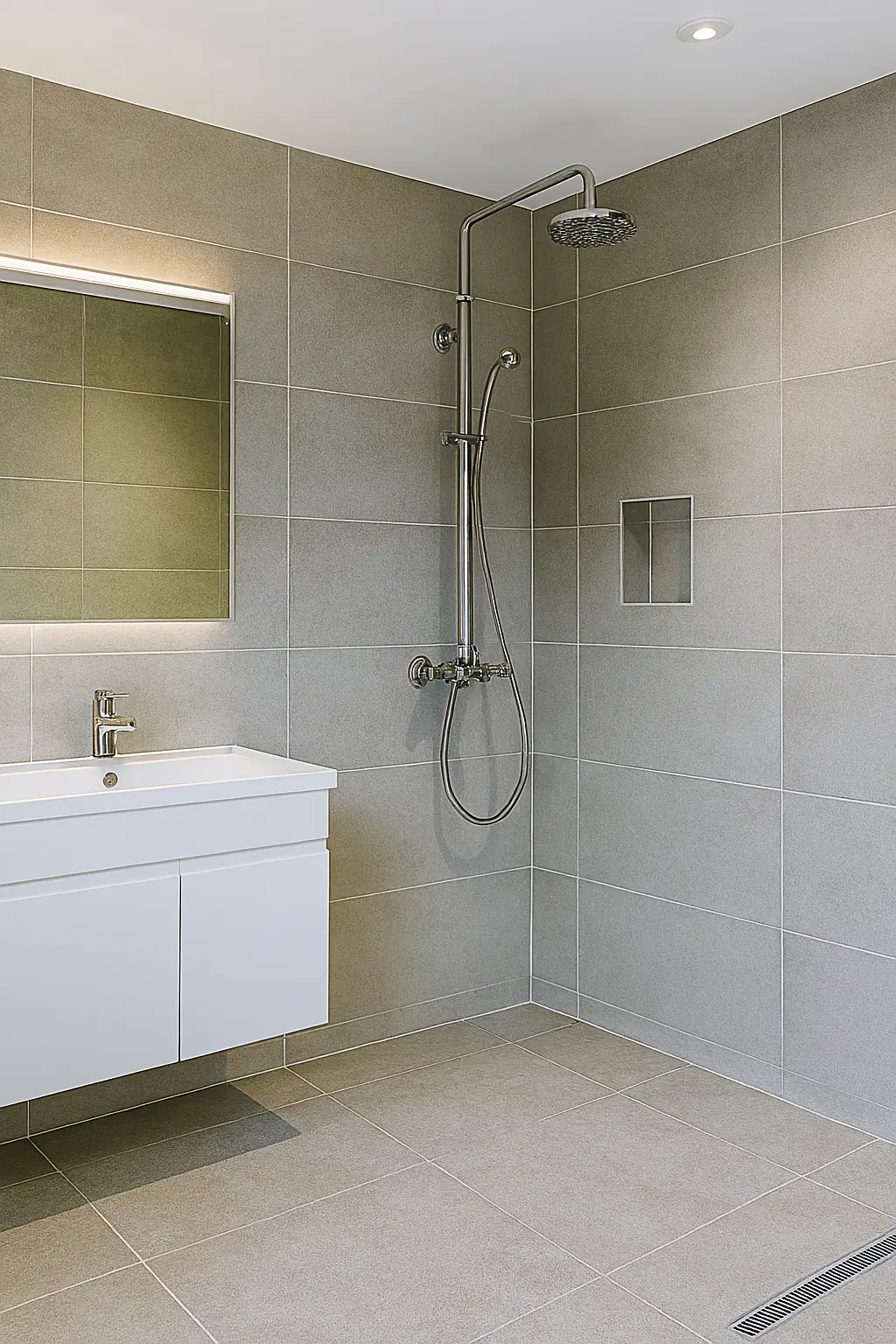Transform your existing bathroom into a more functional and beautiful space with A.P.T. Builders professional layout reconfiguration services. With over 18 years of experience serving Ashford and all across Kent, we specialize in reimagining bathroom spaces to maximize functionality, improve flow, and create the perfect layout for your needs. From compact en-suites in Canterbury to family bathrooms in Maidstone, we help you make the most of every square inch.
Layout reconfiguration involves repositioning your bathroom fixtures, fittings, and features to create a better functioning space. Whether you're dealing with an awkward layout, wasted space, poor traffic flow, or simply want a more modern arrangement, our expert team can redesign your bathroom to work perfectly for your lifestyle. This service is ideal for bathrooms in older Kent properties where original layouts no longer meet modern needs.

Large empty areas or awkward corners that could be utilized more effectively with better fixture placement.
Cramped circulation space or fixtures blocking natural movement through the bathroom.
Doors opening into fixtures or limiting usable wall space for essential bathroom elements.
No space for cabinets, vanities, or storage due to poor original layout planning.
Fixtures blocking natural light or poor positioning preventing proper ventilation.
Old-fashioned layouts that don't accommodate modern fixtures, appliances, or family needs.
Every bathroom presents unique challenges and opportunities. Our experienced team has transformed hundreds of Kent bathrooms, from Victorian terraces in Canterbury to modern apartments in Ashford. We understand how to maximize space, improve functionality, and create beautiful layouts that work perfectly for how you live.

Classic arrangement with toilet, basin, and bath/shower positioned for optimal flow and space efficiency.
Dual-access bathroom serving two bedrooms with carefully positioned fixtures for shared use.
Compact layouts maximizing limited bedroom space while providing all essential bathroom functions.
Practical layouts accommodating multiple users with separate shower and bath, dual basins, and ample storage.
Transform cramped 5-square-meter bathrooms by relocating the door, switching to wall-hung fixtures, and creating corner shower enclosures.
Result: 30-40% more usable space
Optimize 7-square-meter bathrooms by creating separate shower and bath zones with improved circulation and storage.
Result: Better flow and functionality
Maximize 10+ square-meter bathrooms by creating luxury spa-like spaces with freestanding features and multiple zones.
Result: Hotel-quality bathroom
Solve difficult layouts including sloped ceilings, odd-shaped rooms, or bathrooms with multiple doors and windows.
Result: Unique, functional space
Successful bathroom reconfiguration requires careful planning of multiple factors. Our experienced team considers all these elements to create your perfect layout:
Moving waste pipes and water supplies impacts budget. We plan efficient routes minimizing costs while achieving your goals.
All layout changes must comply with UK building regulations for ventilation, drainage, and electrical safety.
Positioning fixtures to maximize existing windows and consider adding skylights or roof windows where beneficial.
Ensuring adequate mechanical ventilation positioned correctly in the new layout preventing condensation and mold.
Identifying load-bearing walls, pipe runs, and structural elements that influence possible layout changes.
Designing layouts that can adapt to changing needs such as aging-in-place or growing family requirements.
Planning adequate storage for toiletries, towels, and cleaning supplies within the new configuration.
Considering mobility needs, aging in place, and ensuring comfortable circulation space for all users.
Detailed measurement and assessment of your existing bathroom including structural, plumbing, and electrical elements
Understanding how you use your bathroom, pain points with current layout, and your vision for improvement
Creating multiple layout options with 3D visualizations showing fixture positions and spatial arrangements
Detailed plans for plumbing routes, electrical positions, and structural modifications with building regulation compliance
Careful removal of existing bathroom while preserving surrounding areas and identifying any hidden issues
Professional installation of the new layout with coordinated plumbing, electrical, tiling, and finishing work
As Ashford Kent's trusted bathroom specialists with over 18 years of experience, A.P.T. Builders has transformed countless bathrooms throughout the county with expert layout reconfiguration. We understand that every Kent property is different, from Victorian terraces in Canterbury with challenging dimensions to modern homes in Tunbridge Wells with specific style requirements. Our local knowledge ensures we create layouts perfectly suited to your property's architecture and your family's needs.
Poor bathroom layouts affect daily life more than most people realize. Whether you're constantly bumping into fixtures, struggling with limited storage, or dealing with an awkward door that swings the wrong way, our reconfiguration service solves these problems. We've helped families in Maidstone create functional spaces from cramped bathrooms, assisted homeowners in Sevenoaks maximize small en-suites, and transformed dated layouts throughout Dover and Folkestone into modern, efficient bathrooms.
We serve all areas of Kent including Ashford, Maidstone, Canterbury, Tunbridge Wells, Sevenoaks, Tonbridge, Dartford, Gravesend, Chatham, Gillingham, Rochester, Sittingbourne, Faversham, Dover, Folkestone, Margate, Ramsgate, and surrounding villages. Our understanding of local property types, planning considerations, and building styles ensures appropriate layout solutions for every Kent home.
Years of experience creating functional bathroom layouts that maximize every inch of available space.
Understanding of plumbing routes, building regulations, and structural requirements for successful reconfiguration.
Clear visual representation of proposed layouts helping you make confident decisions before work begins.
Full project management from initial design through to finished installation with all trades coordinated.
Extensive work throughout Kent understanding local property types and common layout challenges.
Skilled tradesmen delivering high quality installation work ensuring your new layout functions perfectly.
Realistic guidance on what's achievable within your space and budget, avoiding impractical or costly mistakes.
Efficient working practices and clear communication keeping inconvenience to a minimum during transformation.
Get your free layout consultation and discover how we can transform your space